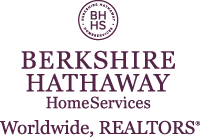 |  |
|
Argyle TX Real Estate & Homes for Sale177 Properties Found
176–177 of 177 properties displayed
$575,0001029 Bayberry Drive Argyle, TX 76226View additional infoMLS# 20325236 - Built by Coventry Homes - CONST. COMPLETED Feb 03, 2024 ~ Welcome to your dream home! Step into the grand entryway and take in the high ceilings and lovely art niches. The study is perfectly situated at the center of the home, providing you with a serene workspace or an ideal place for relaxation. The kitchen features rich countertops, stainless appliances, white cabinets, and an oversized island, making it the perfect for preparing meals with family and friends. Just steps away from the kitchen is the dining room that opens up to a spacious great room overlooking a covered patio! Retreat to your tranquil primary suite complete with plenty of natural light, separate vanities, soaking garden tub, linen closet, walk-in shower with seat, and large walk-in closet. This stunning home has so much to offer, visit today! $550,000211 Denton St. E Argyle, TX 76226View additional infoNearly half acre residential corner lot in quaint Old Town Argyle. Beautiful shade trees are well placed for new construction or you can restore the existing home. Old Town Argyle-2 Development standards are in listing attachments.
176–177 of 177 properties displayed
 The data relating to real estate for sale on this web site comes in part from the Broker Reciprocity Program of the NTREIS Multiple Listing Service. Real estate listings held by brokerage firms other than this broker are marked with the Broker Reciprocity logo and detailed information about them includes the name of the listing brokers. |177|
Argyle TX Real Estate Listings Provided By:Debbie Dodge How may I help you?Get property information, schedule a showing or find an agent |
||||||||||||||||||||||||||||||||||||||||
|
|
|
|
|||
 |
Any mention of vendors, products, or services is for informational purposes only.
©2024 BHH Affiliates, LLC. An independently owned and operated franchisee of BHH Affiliates, LLC. Berkshire Hathaway HomeServices and the Berkshire Hathaway HomeServices symbol are registered service marks of Columbia Insurance Company, a Berkshire Hathaway affiliate. Equal Housing Opportunity.
Member of: Berkshire Hathaway HomeServices Worldwide, REALTORS, (817) 379-3111
Agent Login | Agent CRM Login
Debbie Dodge
1727 Keller Pkwy., Keller, TX 76248 | Phone: (817) 223-9956 | Email: 2debbiedodge@gmail.com
Our website uses cookies, including third parties’ profiling cookies, to improve your user experience. You can learn more about how we use cookies and how to change your cookies settings in our Privacy Policy. By closing this message, clicking above or continuing to use this site, you consent to our use of cookies.



